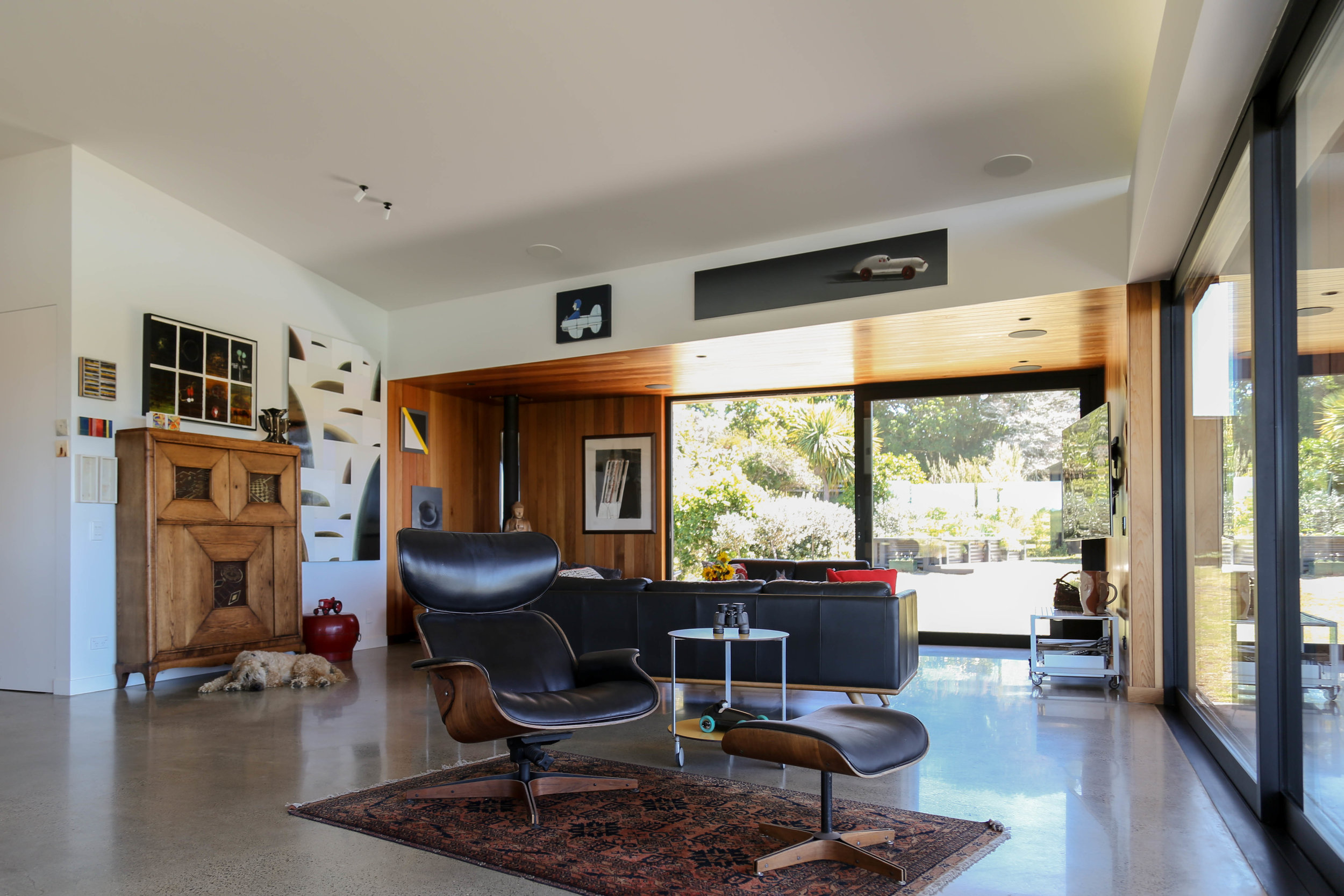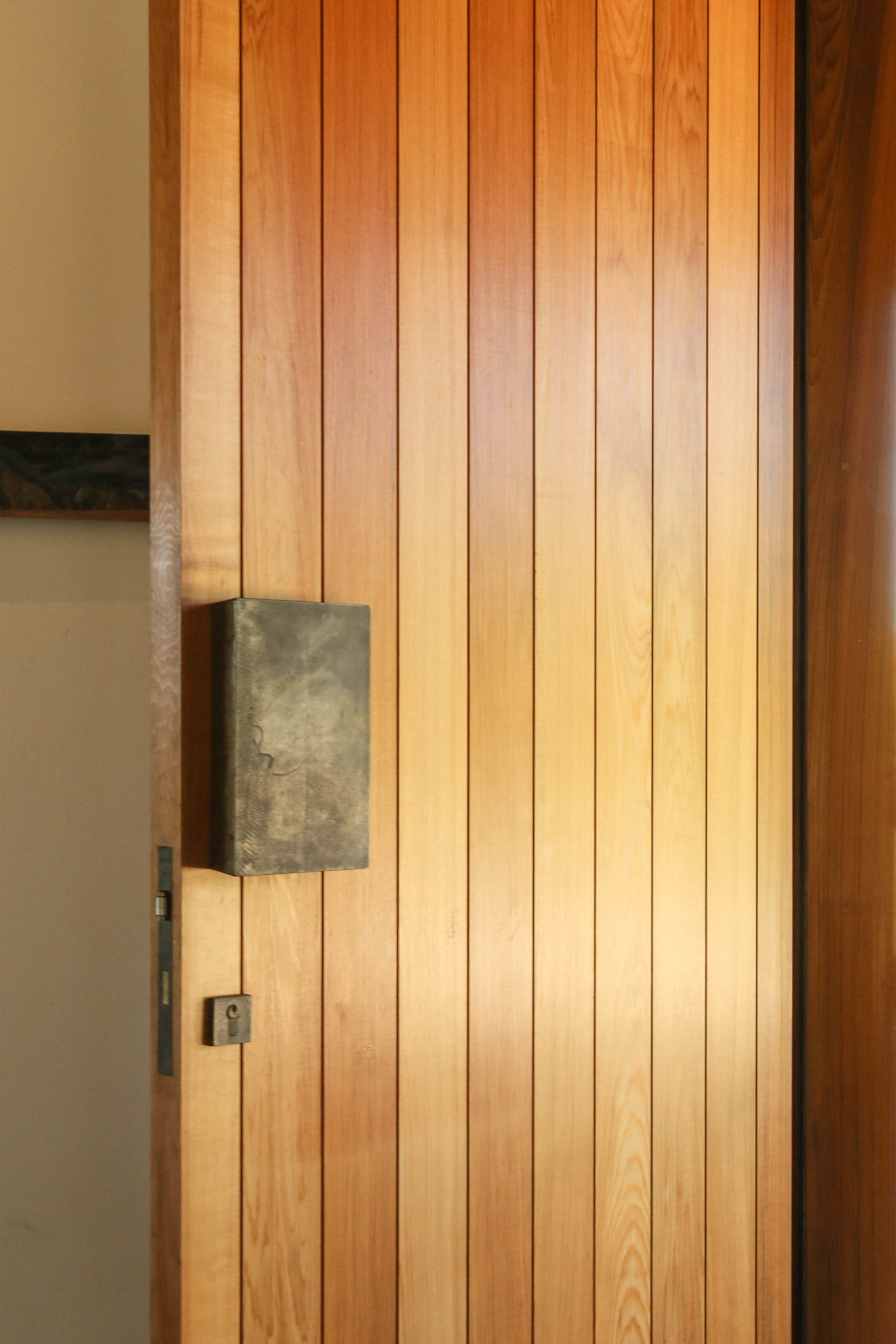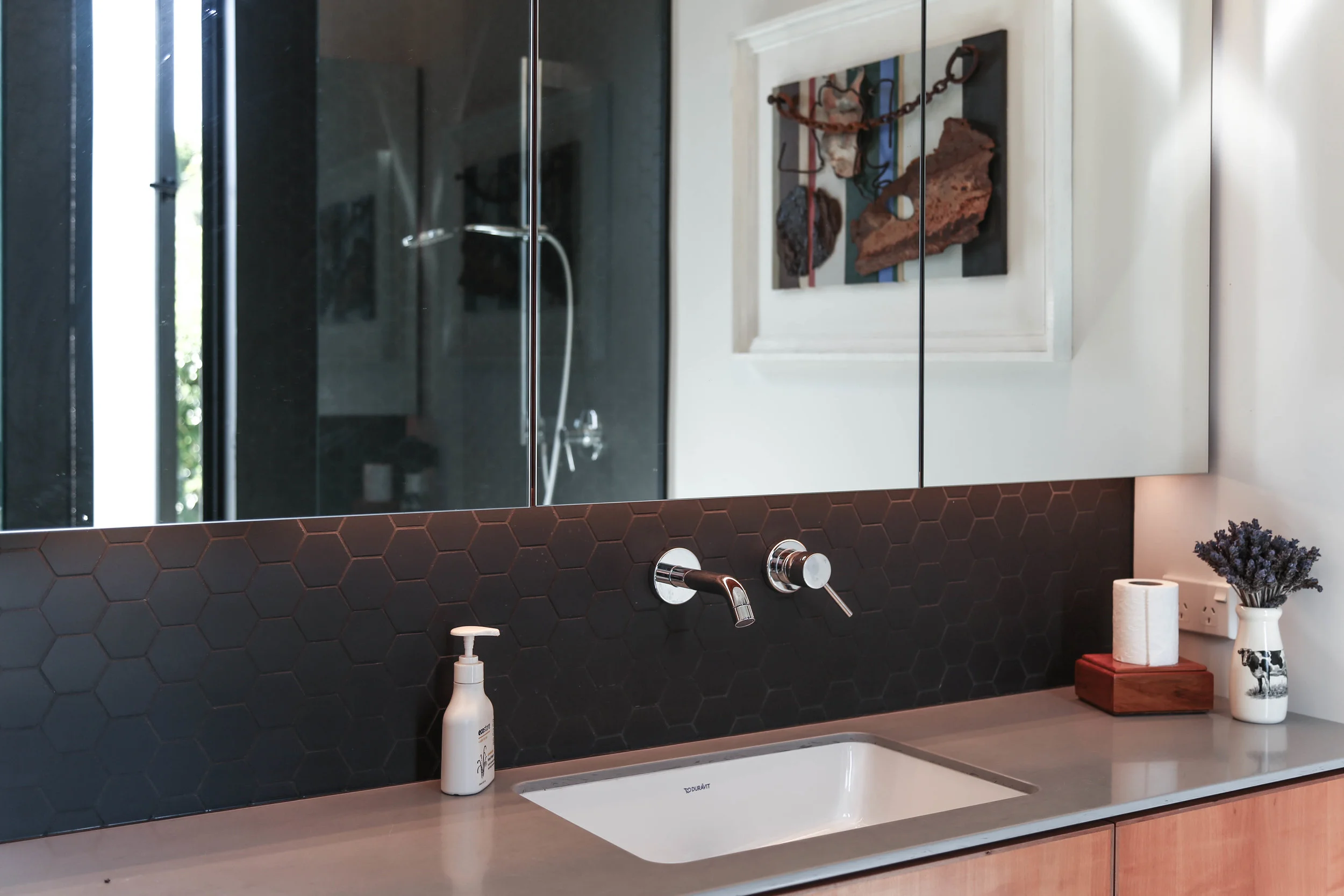Terning Point House
Mangawhai, Kaipara
The brief called for a light airy home with views over the Mangawhai Harbour inlet, an “honesty of materials and construction”, and a durable shell that could withstand the coastal environment. The home needed to be cozy for two, but also comfortably host a larger gathering.
The resulting home consists of two intersecting forms carefully oriented to the views and to maintain privacy. It sits at the edge of an existing fruit orchard on a small rise looking towards the coast.
The main volume is wrapped in dark grey metal tray, creating a protective shell that is durable and easy to maintain. Its roof is folded diagonally to create a gently sculptural form which is at home in the landscape. This is intersected by a lower cedar-lined ‘box’. The two forms are read on both the exterior and the interior through contrasting materials and roof forms. Natural concrete pavers anchor the house and round out the textures.
The simple material palette of cedar and concrete continues inside, where the dark metal is replaced by white painted walls and ceilings. Entering from the north and passing through a short hallway, the space opens to the main living area and expansive views. Sliding doors to the deck open completely, disappearing through a slot in the wall and extending the living space seamless out onto the deck. To one side, a lower ceiling and oiled cedar lining create a cozy space to relax at the end of the day.
The master suite and guest bedroom are tucked away on the east and west side respectively with small terraces overlooking framed views of the farm.
































